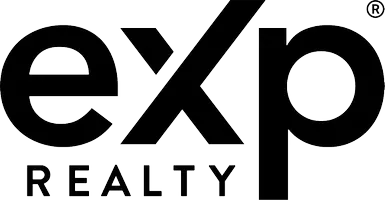$271,650
$277,000
1.9%For more information regarding the value of a property, please contact us for a free consultation.
3 Beds
2 Baths
1,220 SqFt
SOLD DATE : 04/08/2021
Key Details
Sold Price $271,650
Property Type Single Family Home
Sub Type Single Family Residence
Listing Status Sold
Purchase Type For Sale
Square Footage 1,220 sqft
Price per Sqft $222
Subdivision Highland Hills
MLS Listing ID 2265007
Sold Date 04/08/21
Style One Story
Bedrooms 3
Full Baths 2
Construction Status Good Condition,Resale
HOA Y/N Yes
Year Built 2001
Annual Tax Amount $1,182
Lot Size 6,098 Sqft
Acres 0.14
Property Sub-Type Single Family Residence
Property Description
Sensational neutral colors and great title flooring give your home a wonderful feeling. The living room features a large media area for a very large tv. A kitchen with plenty of cabinets, gas appliances, and big pantry. The main bedroom has a large closet and mirrored doors. The main bedroom bath has a great walk in shower and double sinks. The 2nd and 2rd bedrooms are good size. The home features a laundry area with storage. The garage has a insulated garage door. The backyard is a pool ready and features enhanced sun exposure. The home is across from a great home owners association park, wait until you see how big it is. Your new home is near shopping, dining, gym, and major retailers.
Location
State NV
County Clark County
Zoning Single Family
Direction From I-215 Beltway and N. Decatur, South on Decatur. East on W. Tropical Parkway. North on Highland Gardens Drive.
Interior
Interior Features Bedroom on Main Level, Ceiling Fan(s), Primary Downstairs, Pot Rack
Heating Central, Gas
Cooling Central Air, Electric
Flooring Carpet, Ceramic Tile, Tile
Equipment Water Softener Loop
Furnishings Unfurnished
Fireplace No
Window Features Blinds,Double Pane Windows,Drapes
Appliance Dryer, Gas Cooktop, Disposal, Gas Range, Refrigerator, Washer
Laundry Gas Dryer Hookup, Main Level, Laundry Room
Exterior
Exterior Feature None, Private Yard, Sprinkler/Irrigation
Parking Features Attached, Garage, Garage Door Opener, Inside Entrance
Garage Spaces 2.0
Fence Block, Back Yard
Utilities Available Cable Available, Underground Utilities
Amenities Available Park
View Y/N Yes
Water Access Desc Public
View Park/Greenbelt
Roof Type Tile
Garage Yes
Private Pool No
Building
Lot Description Drip Irrigation/Bubblers, Desert Landscaping, Sprinklers In Front, Landscaped, < 1/4 Acre
Faces North
Story 1
Sewer Public Sewer
Water Public
Construction Status Good Condition,Resale
Schools
Elementary Schools Goynes Theron H & Naomi D, Goynes Theron H & Naomi
Middle Schools Lied
High Schools Shadow Ridge
Others
HOA Name Highland Hills
HOA Fee Include Association Management
Senior Community No
Tax ID 124-30-611-031
Ownership Single Family Residential
Acceptable Financing Cash, Conventional, FHA, VA Loan
Listing Terms Cash, Conventional, FHA, VA Loan
Financing VA
Read Less Info
Want to know what your home might be worth? Contact us for a FREE valuation!

Our team is ready to help you sell your home for the highest possible price ASAP

Copyright 2025 of the Las Vegas REALTORS®. All rights reserved.
Bought with Kristi K Weidauer Realty ONE Group, Inc

"My job is to find and attract mastery-based agents to the office, protect the culture, and make sure everyone is happy! "






